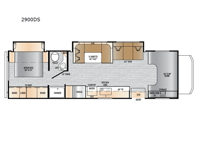EAST TO WEST Entrada 2900DS Motor Home Class C For Sale
-

EAST TO WEST Entrada Class C gas motorhome 2900DS highlights:
- Private Bedroom
- Separated Bathroom
- U-Shaped Dinette
- 60" x 80" Bunk Over Cab
You can have endless adventures with this Entrada Class C gas motorhome! This coach offers you a spacious living area because of its large slide, and the U-shaped dinette and sofa will provide you with comfortable places to sit down and rest after you have exerted all of your energy outdoors. You can also watch TV in this combined living and kitchen area. You'll notice that the bedroom also feels open because of its queen bed slide, and the two wardrobes and linen closet across from the bed will surely deliver ample storage space for your belongings. There is also a space prepped for a TV. The kitchen has a long countertop so that you can prepare meals a little bit easier, and there is also a convection microwave that will speed up the process. The separated bathroom is convenient when two people are getting ready for the day, and you can create a full bathroom by sliding two doors closed.
With any Entrada Class C gas motorhome from EAST TO WEST, the construction consists of an automotive painted fiberglass front cap, a Dicor DiFlex ll TPO roof membrane, and Azdel composite sidewalls for added durability. Some of the Entrada value package features include 12V tank heaters to camp during the cooler months, the Winegard Air 360+, plus backup and sideview cameras with a monitor for safety on and off the road. The interior offers a 7-foot interior height for a spacious feel, and 12V USB charge ports will keep your electronics powered up. Choose an Entrada for its tasteful design, attention to detail, bright interior and affordable price-point!
Have a question about this floorplan?Contact UsSpecifications
Sleeps 8 Slides 2 Length 32 ft 3 in Ext Width 8 ft 5 in Ext Height 11 ft 4 in Int Height 7 ft Hitch Weight 7500 lbs GVWR 14500 lbs Fresh Water Capacity 35 gals Grey Water Capacity 32 gals Black Water Capacity 32 gals Generator 5500W NPS Yamaha Fuel Type Gasoline Engine 7.3L V8 Chassis Ford Horsepower 325 hp Fuel Capacity 55 gals Wheelbase 220 in Number Of Bunks 1 Available Beds Queen Torque 468 ft-lb Refrigerator Type 12V Refrigerator Size 10.7 cu ft Convection Cooking Yes Cooktop Burners 3 Number of Awnings 1 Axle Weight Front 5000 lbs Axle Weight Rear 9600 lbs LP Tank Capacity 41 lbs. AC BTU 15000 btu Basement Storage 45 cu. ft. TV Info 40" 12V LED Cab Swing-Arm TV, LR TV Awning Info 20' Power with LED Light Strip Gross Combined Weight 22000 lbs Shower Type Standard Electrical Service 50 amp Similar Motor Home Class C Floorplans
We're sorry. We were unable to find any results for this page. Please give us a call for an up to date product list or try our Search and expand your criteria.
Best RV Center is not responsible for any misprints, typos, or errors found in our website pages. Any price listed excludes sales tax, registration tags, and delivery fees. Manufacturer pictures, specifications, and features may be used in place of actual units on our lot. Please contact us @800-920-9970 for availability as our inventory changes rapidly. All calculated payments are an estimate only and do not constitute a commitment that financing or a specific interest rate or term is available.
Manufacturer and/or stock photographs may be used and may not be representative of the particular unit being viewed. Where an image has a stock image indicator, please confirm specific unit details with your dealer representative.
