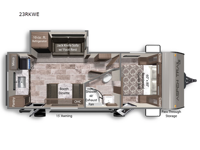Dutchmen RV Aspen Trail LE 23RKWE Travel Trailer For Sale
-

Dutchmen Aspen Trail LE 23RKWE highlights:
- Pass-Through Storage
- Double Entry
- Rear Kitchen Layout
- Exterior Speakers
- Dual Entry Bath
You are going to love traveling with this rear kitchen layout travel trailer in tow. Just inside the rear most entry door, you will find plenty of storage within real wood hardwood cabinets including magnetic latches, a rear window above the sink with a high rise faucet for a view while doing the dishes. The 12 volt 10 cu. ft. refrigerator will easily store all of your perishables keeping your food fresh for the duration of your trip, and you will love the two burner range with glass cover and oven, plus microwave for cooking. This unit features ample seating with a jack-knife sofa including a footrest within a slide opposite the booth dinette, and there is a space near the dinette with hook-ups for your TV. A dual entry bath makes it easy to access from within the main living area or from within the bedroom. The bath features a radius shower, vanity with sink, and mirrored medicine cabinet, plus a toilet. The private bedroom features a residential queen size bed, full length closets on either side, as well as reading lights on both sides that work independently so you can easily read in bed. There is also a private second entry door in the bedroom so you can slip in and out easily when you want.
With any Aspen Trail LE travel trailer by Dutchmen, you will have a durable roof structure with a TPO roof, 3/8" decking, an insulated structure with a metal exterior panel, plus superior A/C cooling for those hot summer camping months. The interior offers a Home Series interior design collection for an at home feel, full extension drawer guides throughout, oversized windows, pleated shades, and no carpet to quickly clean up sand and water from the lake. You'll also appreciate the magnetic baggage door catches, a high output furnace, an on-demand water heater, and the Solar Spirit Packages that will allow you to do some off-grid camping. Make your selection today and enjoy a smaller, lighter-weight RV!
Have a question about this floorplan?Contact UsSpecifications
Sleeps 4 Slides 1 Length 27 ft 5 in Ext Height 11 ft Int Height 6 ft 10 in Interior Color Titanium, Tungsten Hitch Weight 834 lbs Dry Weight 5600 lbs Cargo Capacity 2000 lbs Fresh Water Capacity 46 gals Grey Water Capacity 38 gals Black Water Capacity 38 gals Available Beds Queen Refrigerator Type 12 Volt Refrigerator Size 10 cu ft Cooktop Burners 2 Number of Awnings 1 Water Heater Type Tankless On Demand AC BTU 15000 btu Awning Info 15' Power w/LED Lighting Axle Count 2 Shower Type Radius Electrical Service 30 amp Similar Travel Trailer Floorplans
We're sorry. We were unable to find any results for this page. Please give us a call for an up to date product list or try our Search and expand your criteria.
Best RV Center is not responsible for any misprints, typos, or errors found in our website pages. Any price listed excludes sales tax, registration tags, and delivery fees. Manufacturer pictures, specifications, and features may be used in place of actual units on our lot. Please contact us @800-920-9970 for availability as our inventory changes rapidly. All calculated payments are an estimate only and do not constitute a commitment that financing or a specific interest rate or term is available.
Manufacturer and/or stock photographs may be used and may not be representative of the particular unit being viewed. Where an image has a stock image indicator, please confirm specific unit details with your dealer representative.
